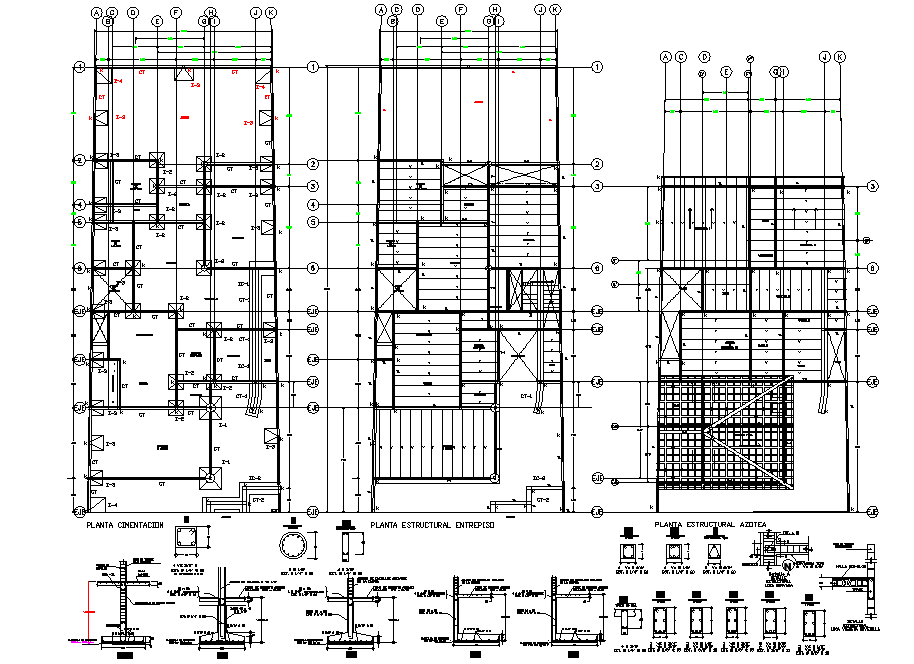Foundation plan and section detail autocad file
Description
Foundation plan and section detail autocad file, centre lien plan detail, dimension detail, column section detail, bolt nut detail, circle column detail, naming detail, beam section detail, etc.
Uploaded by:
