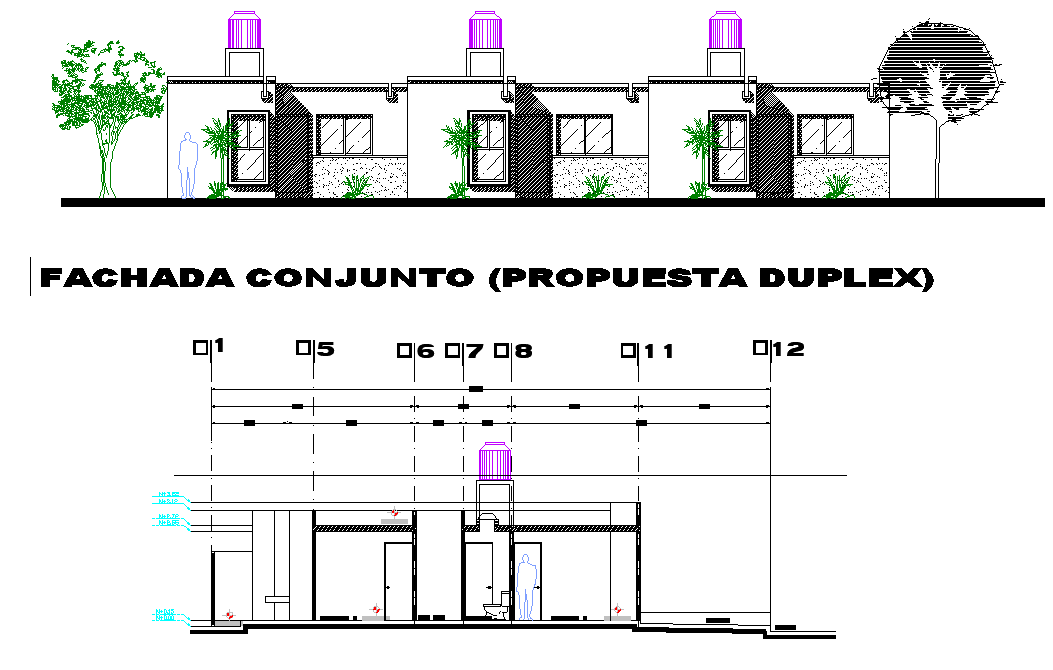Elevation and section house plan autocad file
Description
Elevation and section house plan autocad file, front elevation detail, section A-A’ detail, centre lien detail, dimension detail, landscaping detail in tree and plant detail, furniture detail in door and window detail, etc.
Uploaded by:
