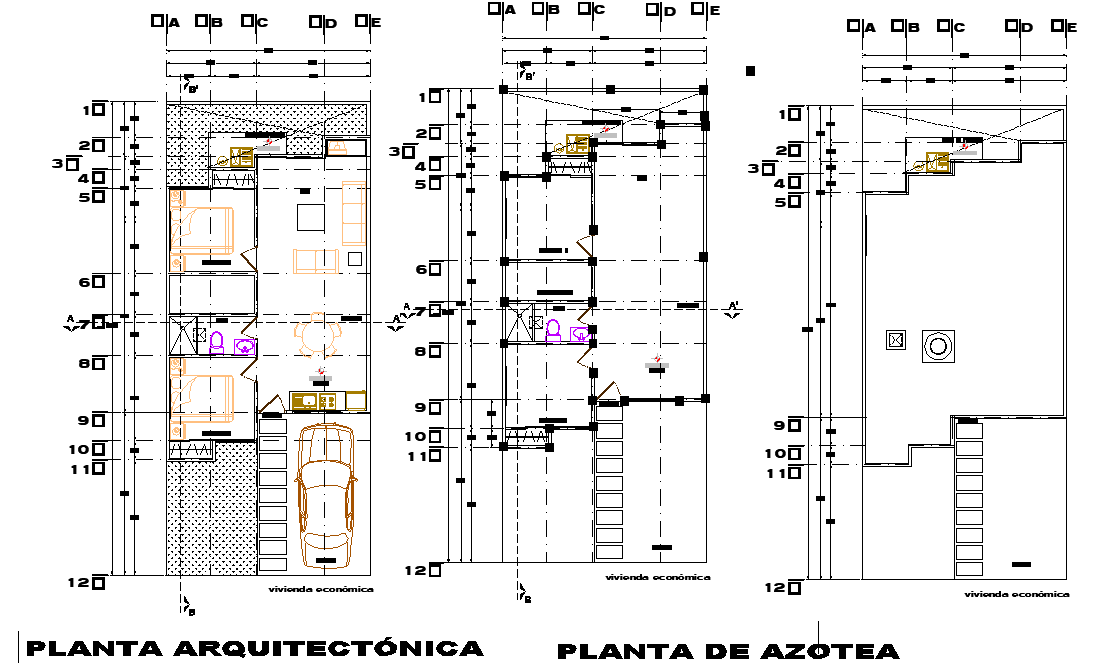Living place planning detail dwg file
Description
Living place planning detail dwg file, centre lien detail, dimension detail, naming detail, section lien detail, car parking detail, cut out detail, furniture detail in table, chair, bed, sofa, door and window detail, stair detail, etc.
Uploaded by:

