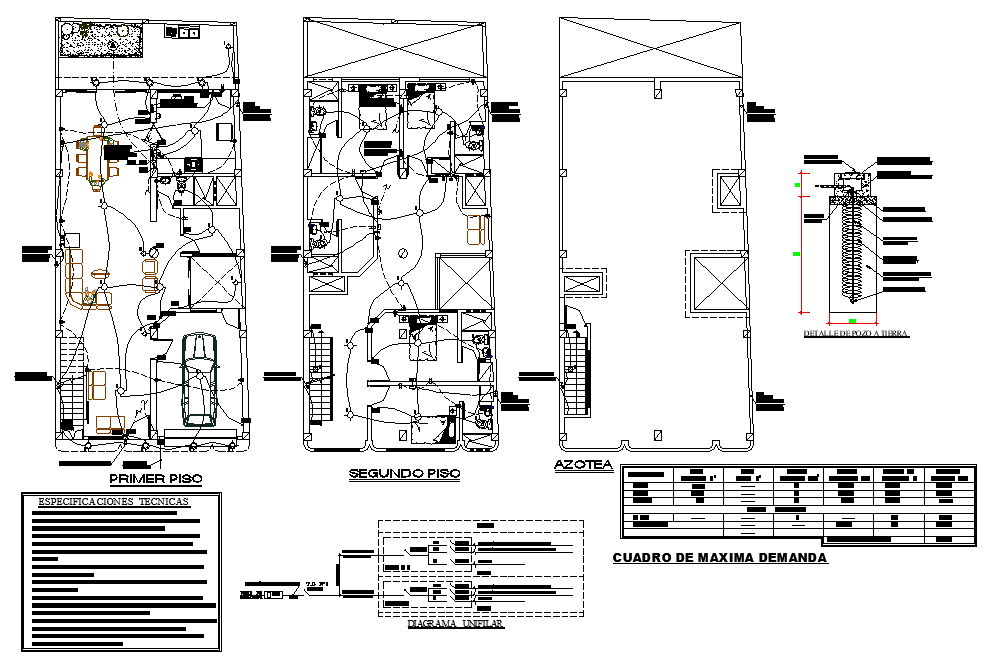Electrical house plan detail dwg file
Description
Electrical house plan detail dwg file, dimension detail, naming detail, cut out detail, furniture detail in table, chair, bed, sofa, door and window detail, ground floor to terrace floor detail, etc.
Uploaded by:
