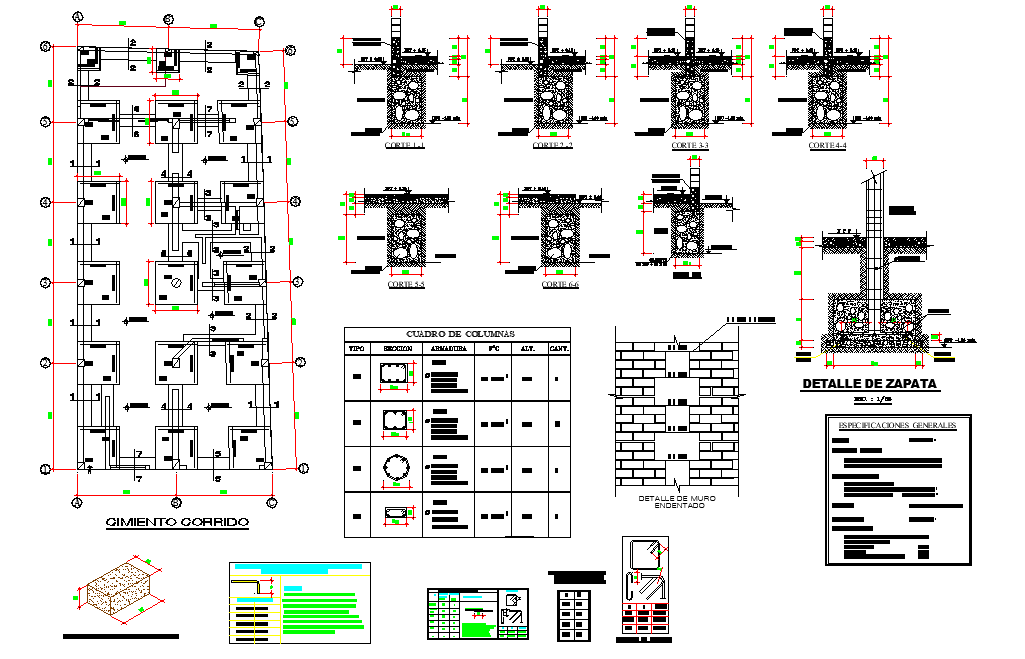Foundation section and plan detail autocad file
Description
Foundation section and plan detail autocad file, centre lien detail, dimension detail, naming detail, bolt nut detail, circle column detail, reinforcement detail, bolt nut detail, etc.
Uploaded by:
