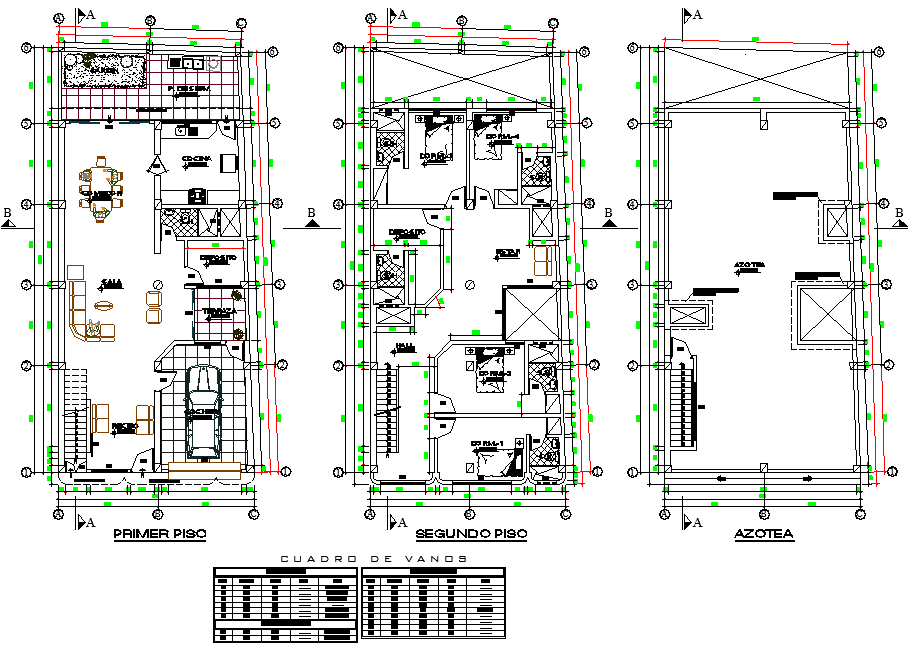Single family home plan layout file
Description
Single family home plan layout file, dimension detail, naming detail, ground floor to tarrace floor plan detail, furniture detail in table, chair, bed, sofa, door and window detail, specification detail, cut out detail, car parking detail, etc.
Uploaded by:
