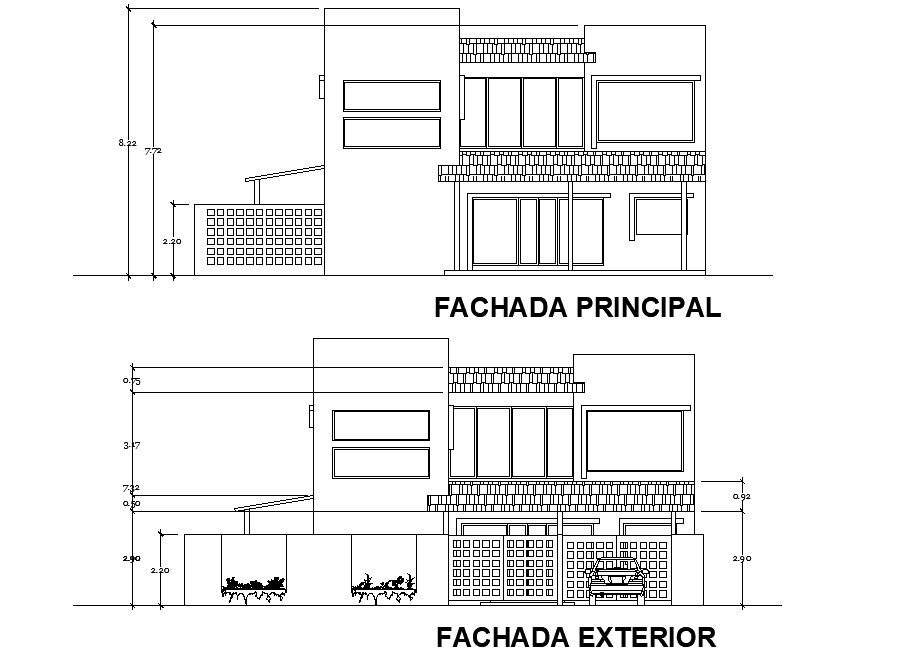Elevation home plan detail dwg file
Description
Elevation home plan detail dwg file, front elevation detail, side elevation detail, dimension detail, landscaping detail in tree and plant detail, furniture detail in door and window detail, car parking detail, etc.
Uploaded by:
