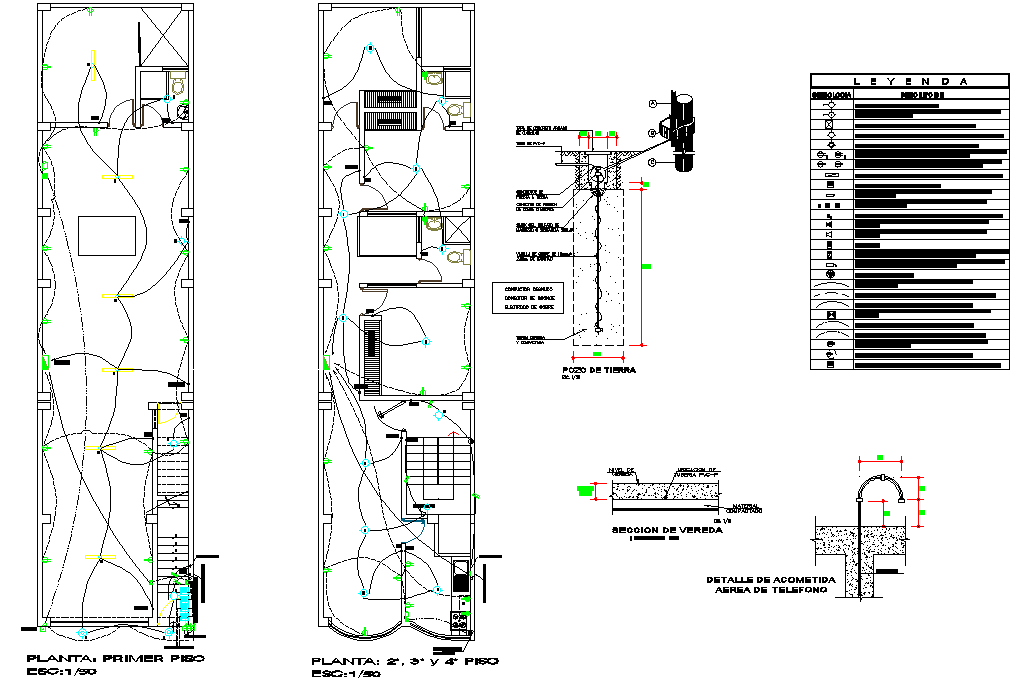Detail of electrical home plan detail dwg file
Description
Detail of electrical home plan detail dwg file, legend detail, circuit detail, dimension detail, scale 1:50 detail, toilet detail, etc.
File Type:
DWG
File Size:
884 KB
Category::
Electrical
Sub Category::
Architecture Electrical Plans
type:
Gold
Uploaded by:
