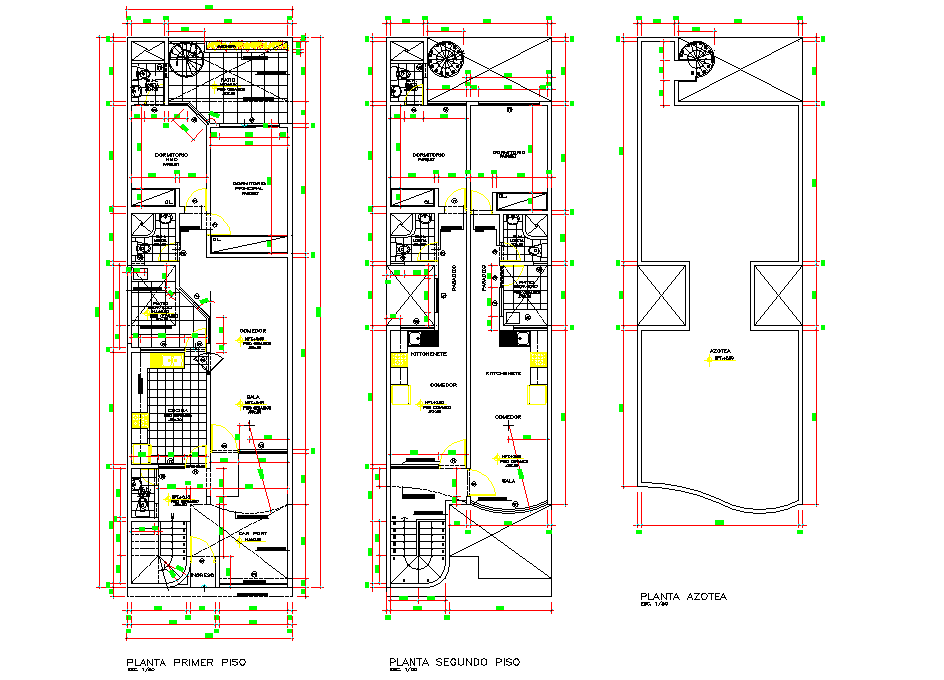Family house full project plan autocad file
Description
Family house full project plan autocad file, dimension detail, spiral stair detail, cut out detail, scale 1:50 detail, furniture detail in table, chair, bed, sofa, door and window detail, leveling detail, toilet detail, etc.
Uploaded by:
