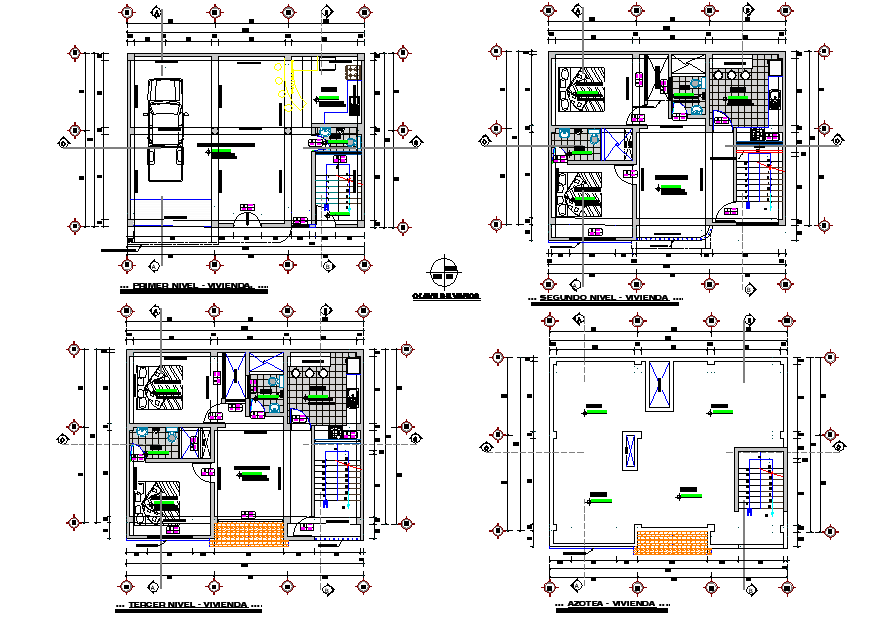Family house plan detail autocad file
Description
Family house plan detail autocad file, dimension detail, naming detail, north direction detail, car parking detail, section lien detail, stair detail, ground floor to roof floor plan detail, etc.
Uploaded by:

