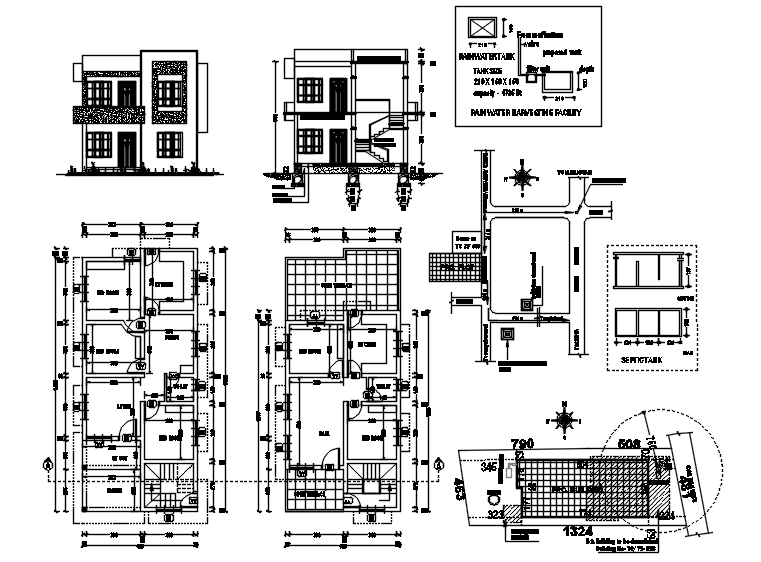Residential house layout in dwg file
Description
Residential house layout in dwg file it includes it ground floor layout, second-floor layout, front elevation,section,keyplan, septic tank detail it also includes dining,kitchen,master bedroom,kids bedroom,balcony,bathroom,etc
Uploaded by:
K.H.J
Jani
