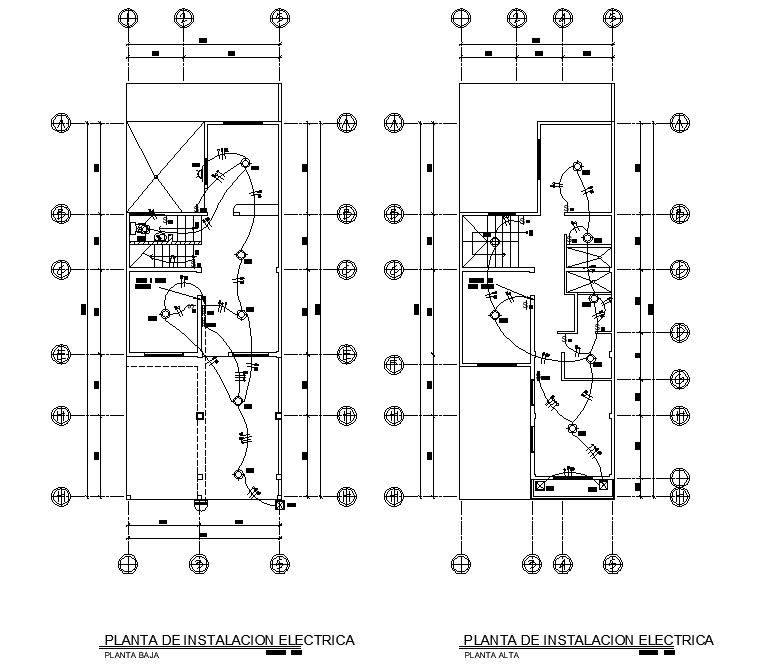Electrical house plan layout file
Description
Electrical house plan layout file, centre line plan detail, stair detail, toilet detail, dimension detail, naming detail, etc.
File Type:
DWG
File Size:
1.2 MB
Category::
Electrical
Sub Category::
Architecture Electrical Plans
type:
Gold
Uploaded by:
