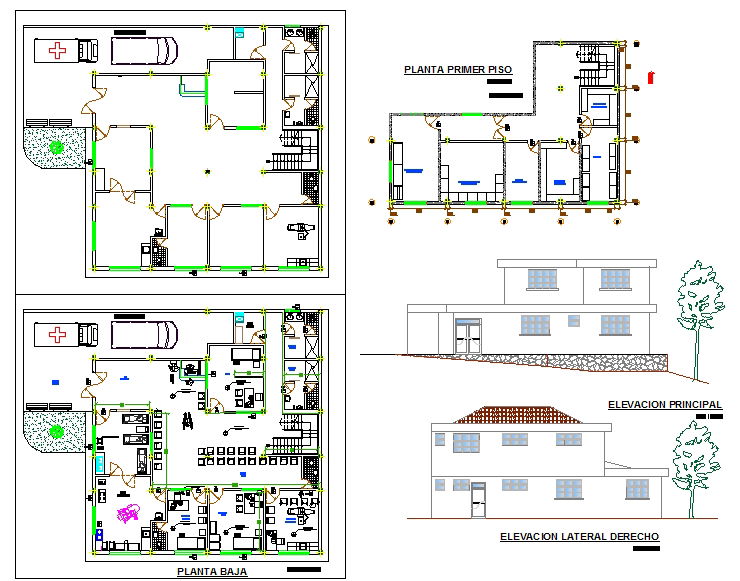Clinic detail file
Description
The architecture layout plan of all unit with furniture plan, section plan and elevation design of Clinic project.. Clinic detail file DWG, Clinic detail file Download file, Clinic detail file Plan file.

Uploaded by:
Neha
mishra
