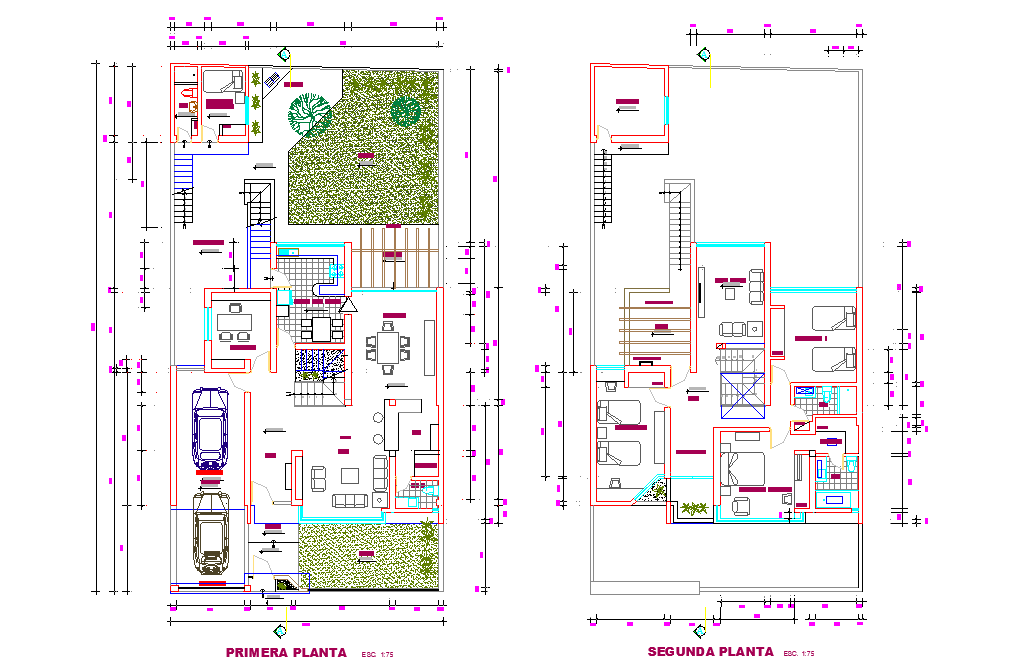Working house plan layout file
Description
Working house plan layout file, dimension detail, landscaping detail in tree and plant detail, section lien detail, furniture detail in table, chair, door, window, bed and cub board detail, car parking detail, leveling detail, etc.
Uploaded by:
