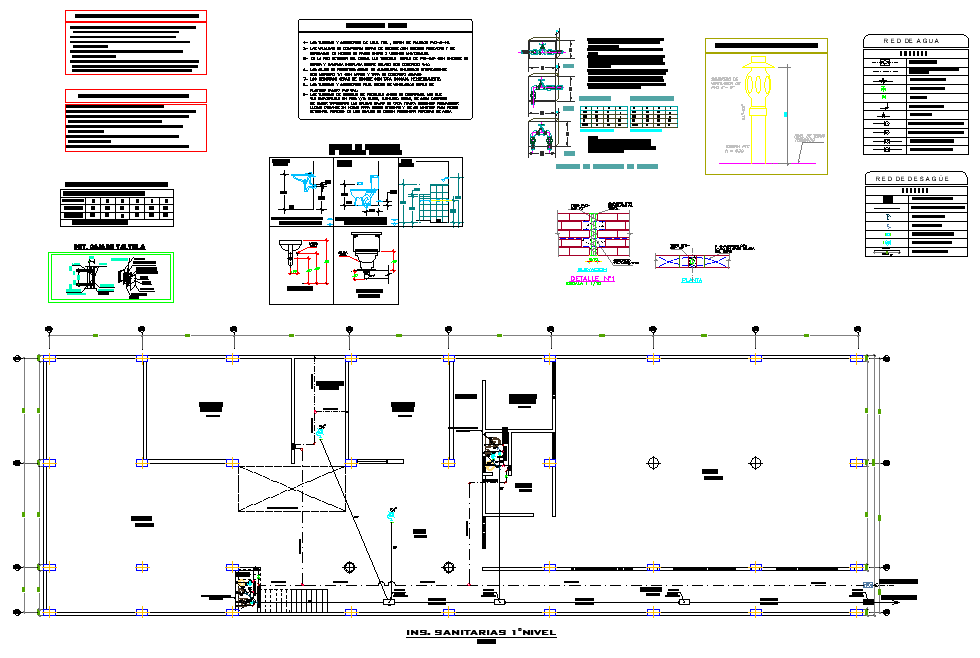Plumbing plan house detail autocad file
Description
Plumbing plan house detail autocad file, water closed section detail, sink elevation detail, centre lien detail, dimension detail, naming detail, specification detail, etc.
File Type:
DWG
File Size:
1.4 MB
Category::
Dwg Cad Blocks
Sub Category::
Autocad Plumbing Fixture Blocks
type:
Gold
Uploaded by:
