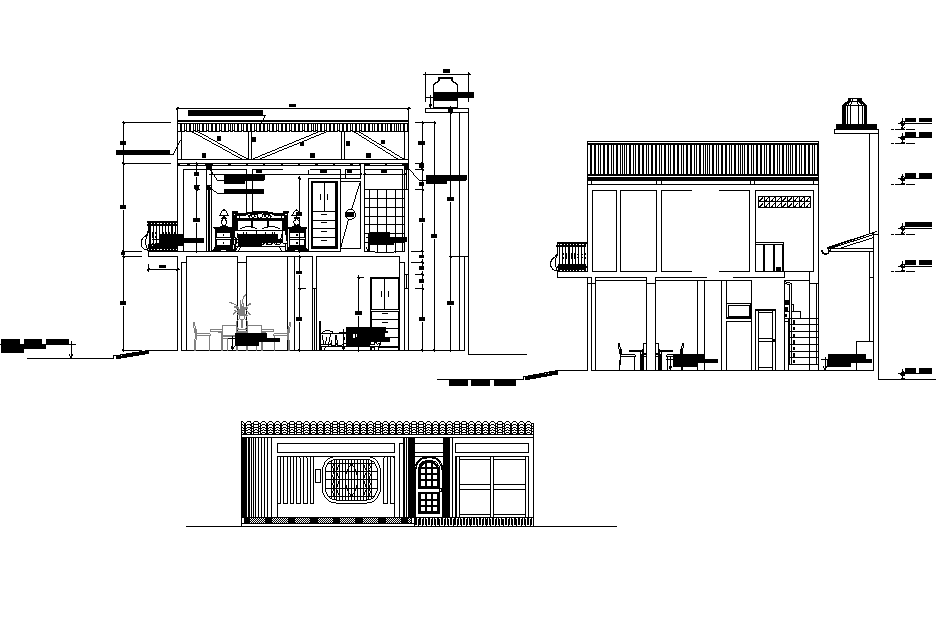Elevation and section home plan detail dwg file
Description
Elevation and section home plan detail dwg file, front elevation detail, section A-A’ detail, section B-B’ detail, leveling detail, furniture detail in table, chair, door, window, bed and cub board detail, toilet detail, etc.
Uploaded by:
