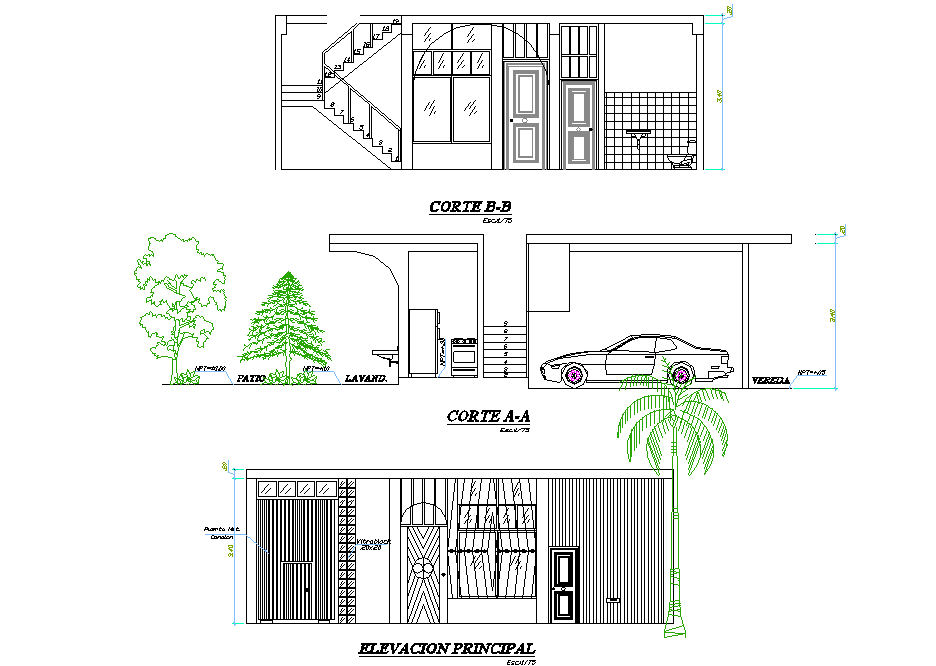Elevation and section home plan layout file
Description
Elevation and section home plan layout file, landscaping detail in tree and plant detail, section A-A’ detail, section B-B’ detail, front elevation detail, stair section detail, dimension detail, etc.
Uploaded by:

