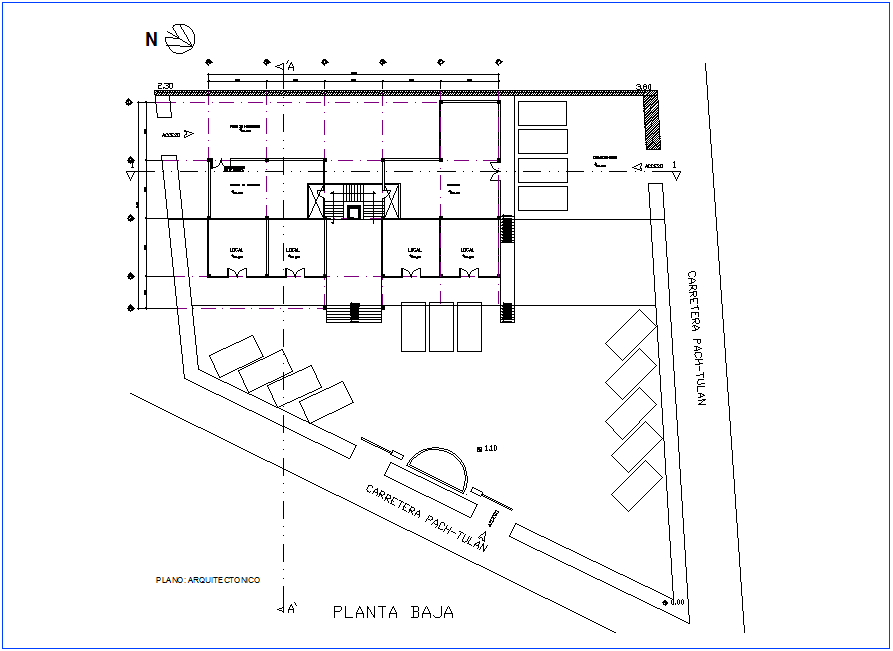Architectural view of office low plan dwg file
Description
Architectural view of office low plan dwg file in plan with view of area distribution and wall view and view of access area,office and washing area view and view of local area and machine room view with necessary dimension.
Uploaded by:

