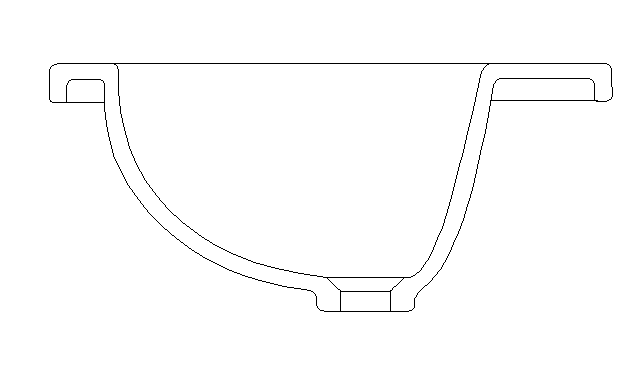Bath room Sink elevation Block
Description
Bath room Sink elevation Block , They also include a drain to remove used water; this drain may itself include a strainer and/or shut-off device and an overflow-prevention device. Side elevation Block Detail.
Uploaded by:
zalak
prajapati
