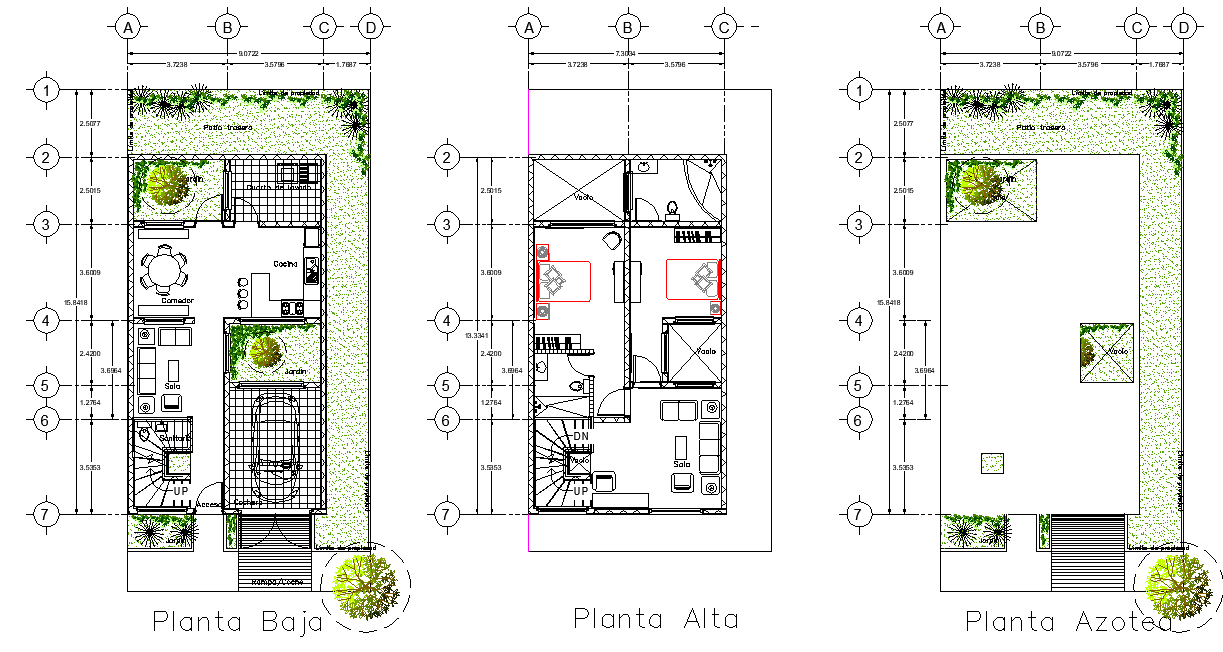House plan detail dwg file
Description
House plan detail dwg file, centre lien plan detail, dimension detail, naming detail, car parking detail, furniture detail in table, chair, door, window, sofa and bed detail, cut out detail, landscaping detail in tree and plant detail, etc.
Uploaded by:

