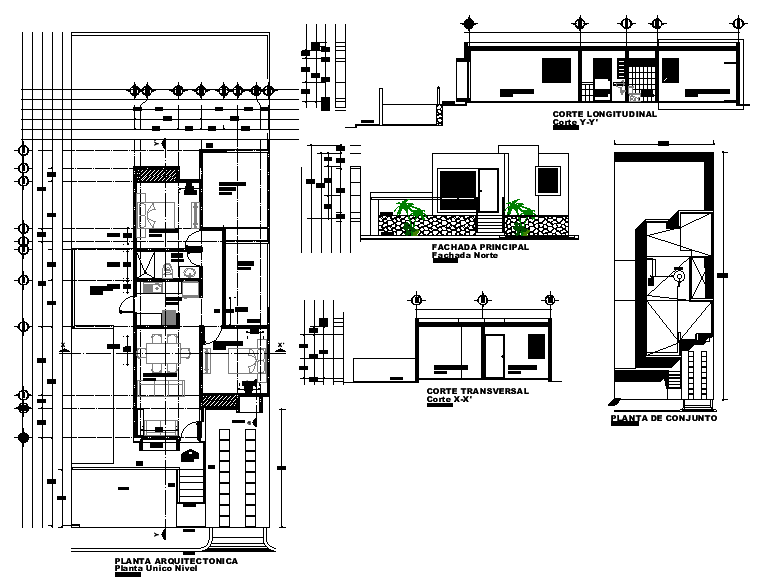Planning house autocad file
Description
Planning house autocad file, front elevation detail, section X-X’ detail, section Y-Y’ detail, section lien detail, centre lien detail, dimension detail, naming detail, landscaping detail in tree and plant detail, etc.
Uploaded by:
