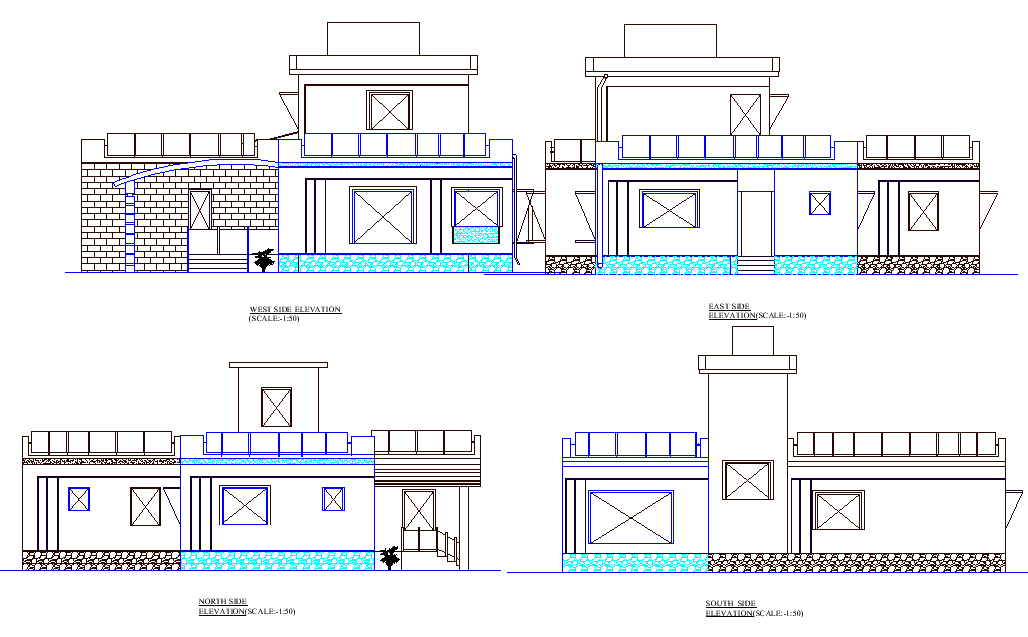Elevation bungalow plan layout file
Description
Elevation bungalow plan layout file, north side elevation detail, west elevation detail, south side elevation detail, east side elevation detail, furniture detail in door and window detail, etc.
Uploaded by:
