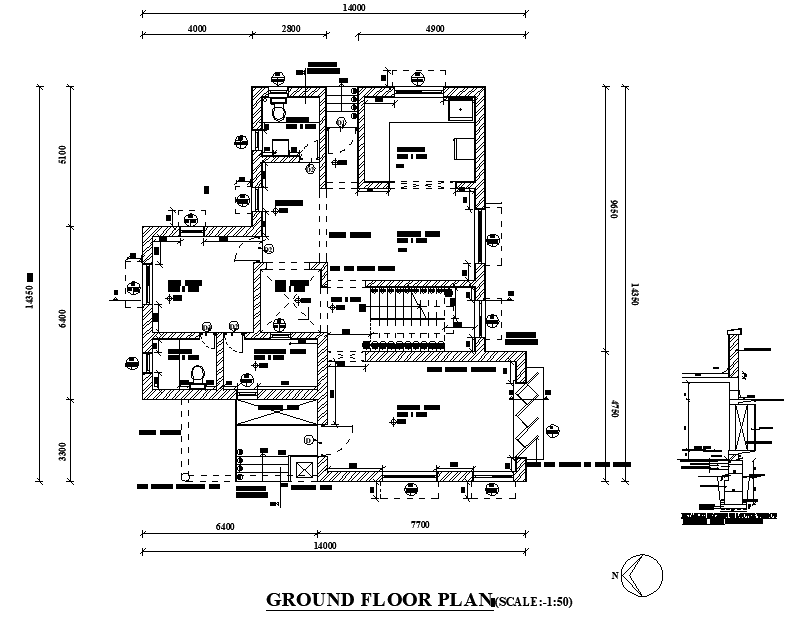Ground floor bungalow plan autocad file
Description
Ground floor bungalow plan autocad file, dimension detail, naming detail, stair detail, furniture detail in door and window detail, stair detail, door and window numbering detail, north direction detail, etc.
Uploaded by:
