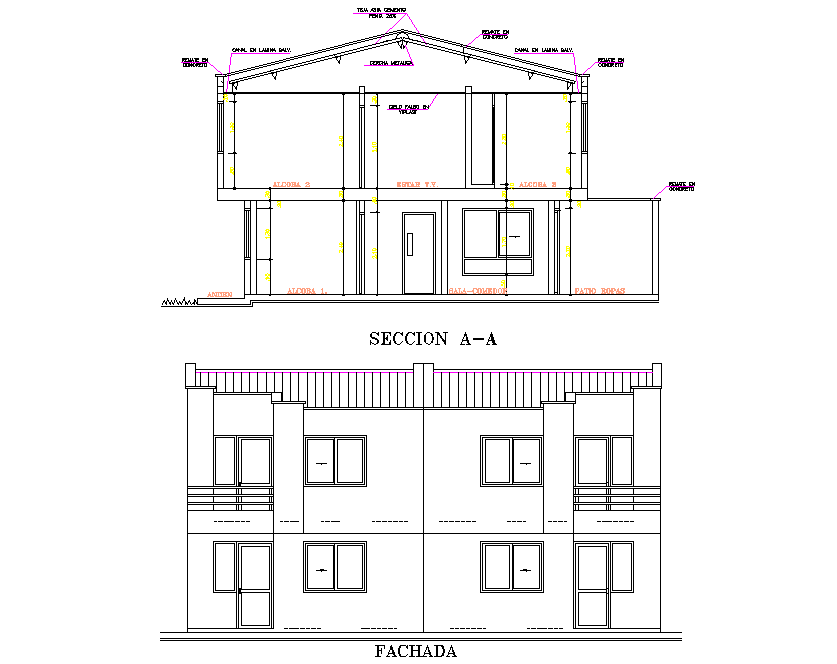2 houses duplex apartments detail dwg file
Description
2 houses duplex apartments detail dwg file, section A-A’ detail, front elevation detail, dimension detail, naming detail, furniture detail in door and window detail, balcony detail in reeling detail, etc.
Uploaded by:

