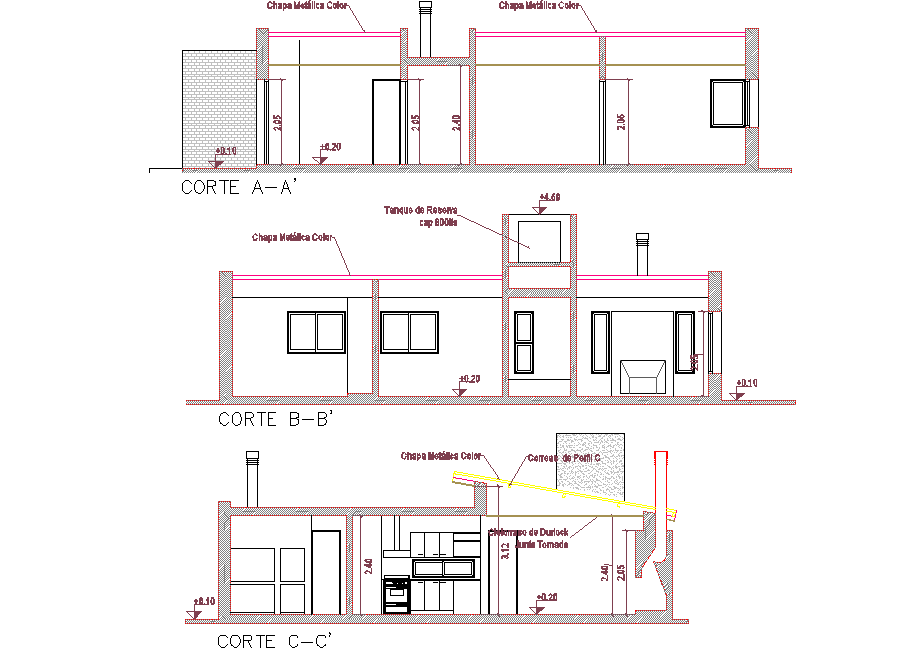Section cottage plan detail dwg file
Description
Section cottage plan detail dwg file, section A-A’ detail, section B-B’ detail, section C-C’ detail, leveling detail, furniture detail in door and window detail, naming detail, dimension detail, etc.
Uploaded by:
