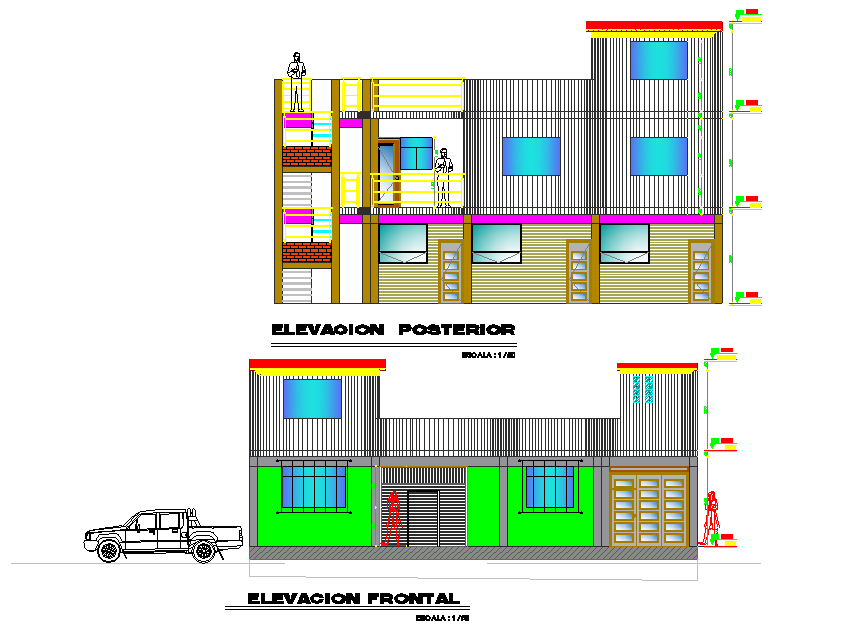Elevation house plan layout file
Description
Elevation house plan layout file, front elevation detail, side elevation detail, leveling detail, dimension detail, naming detail, furniture detail in door and window detail, car parking detail, etc.
Uploaded by:
