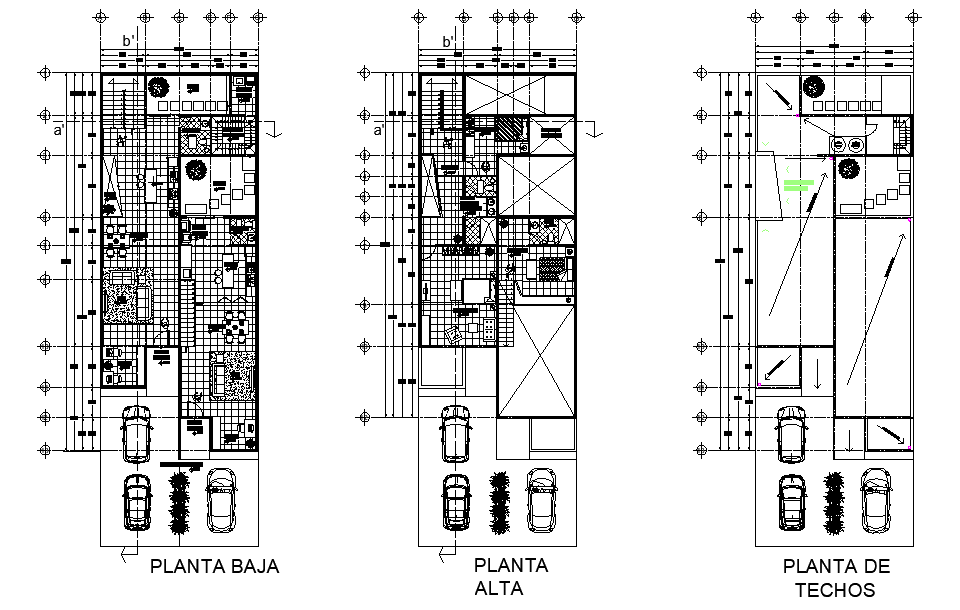House room plan layout file
Description
House room plan layout file, ground floor to terrace floor plan detail, centre lien detail, dimension detail, naming detail, stair detail, car parking detail, landscaping detail in tree and plant detail, etc.
Uploaded by:
