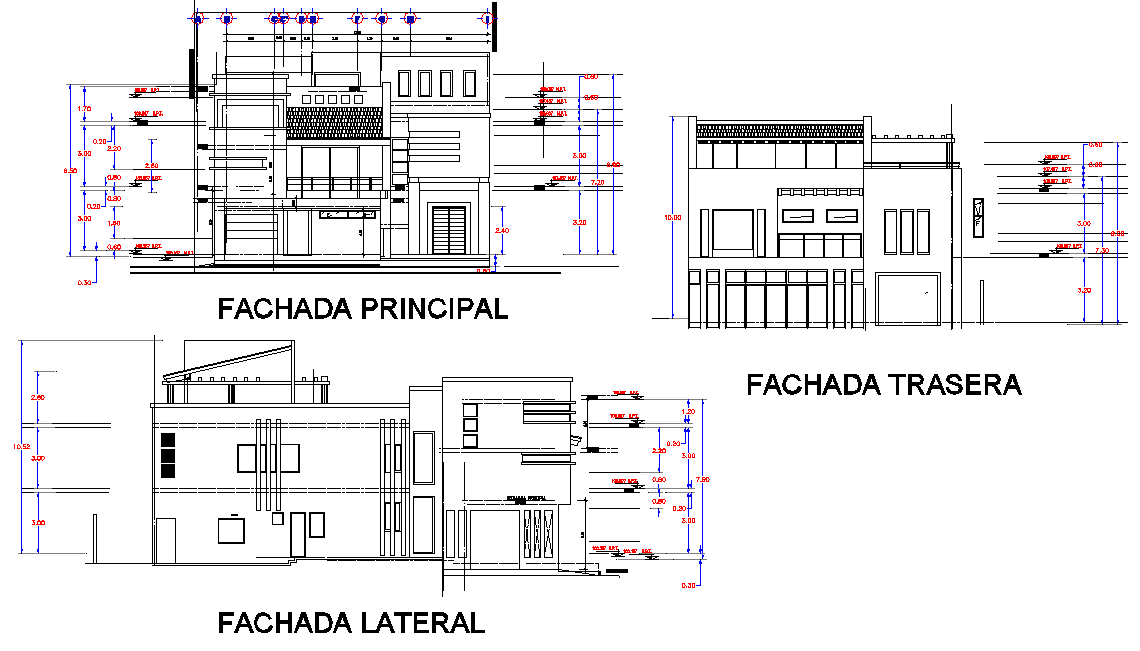Elevation living place plan detail dwg file
Description
Elevation living place plan detail dwg file, front elevation, side elevation detail, back elevation detail, dimension detail, leveling detail, furniture detail in door and window detail, etc.
Uploaded by:
