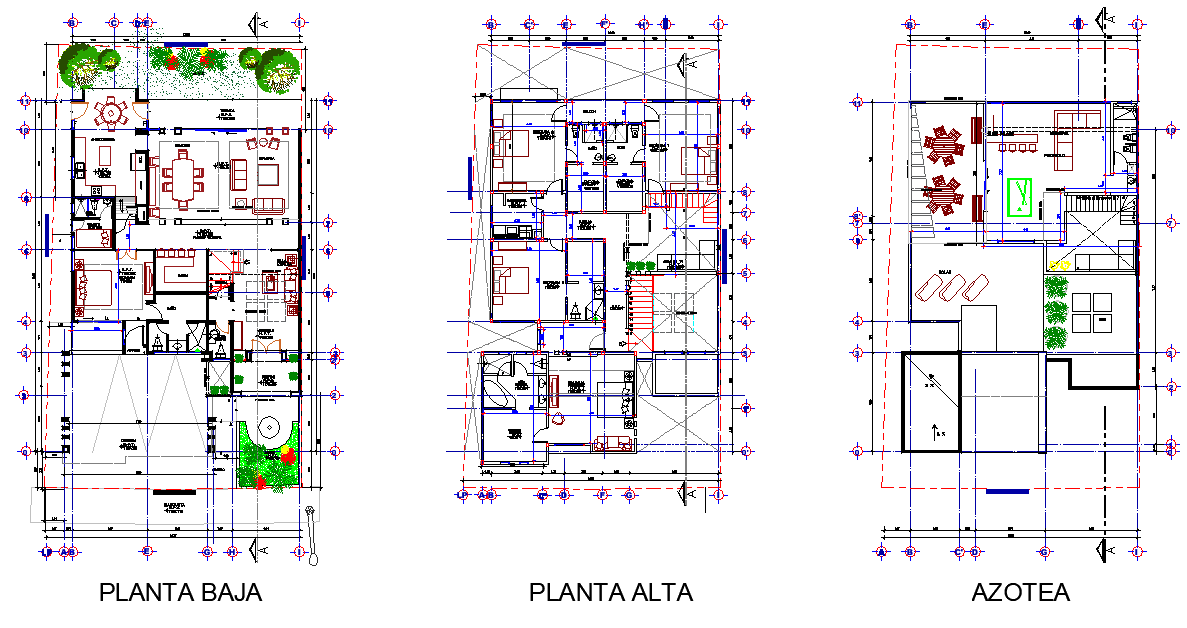House room plan autocad file
Description
House room plan autocad file, landscaping detail in tree and plant detail, centre lien detail, section lien detail, cut out detail, furniture detail in table, chair, sofa, bed, door and window detail, etc.
Uploaded by:
