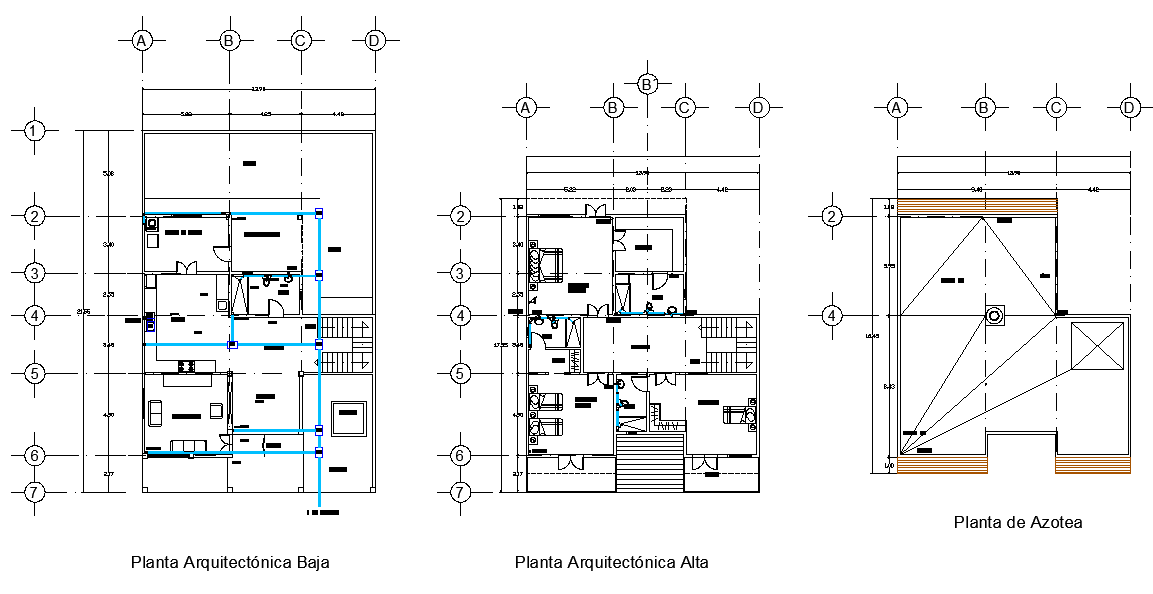Working house plan detail autocad fil
Description
Working house plan detail autocad file, centre lien detail, dimension detail, naming detail, furniture detail in table, chair, sofa, bed, door and window detail, stair detail, water pipe line detail, etc.
Uploaded by:

