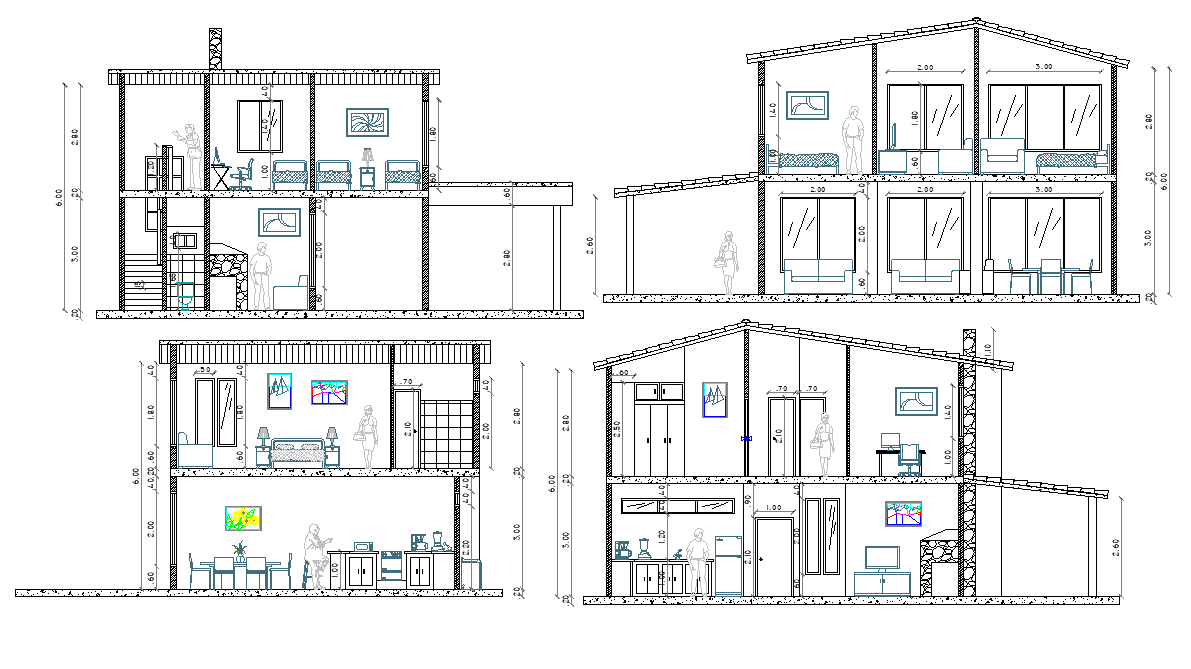Section cottage plan autocad file
Description
Section cottage plan autocad file, section A-A’ detail, section B-B’ detail, section C-C’ detail, section D-D’ detail, dimension detail, naming detail, furniture detail in table, chair, sofa, bed, door and window detail, etc.
Uploaded by:
