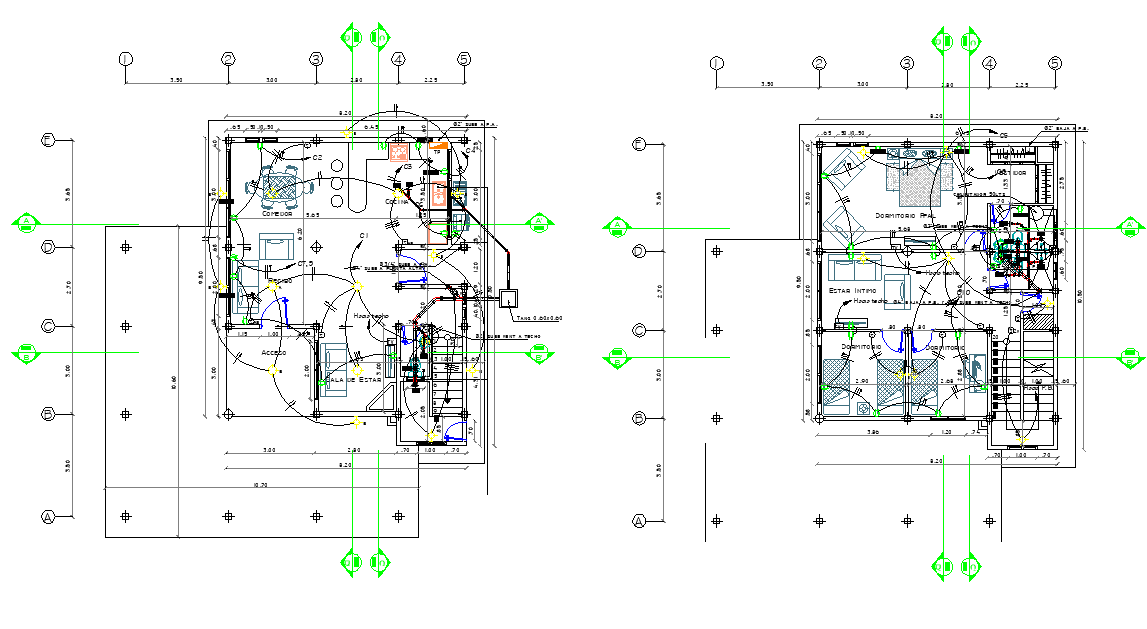Electrical house plan detail autocad file
Description
Electrical house plan detail autocad file, centre lien plan detail, dimension detail, naming detail, section lien detail, stair detail, furniture detail in table, chair, sofa, bed, door and window detail, etc.
Uploaded by:
