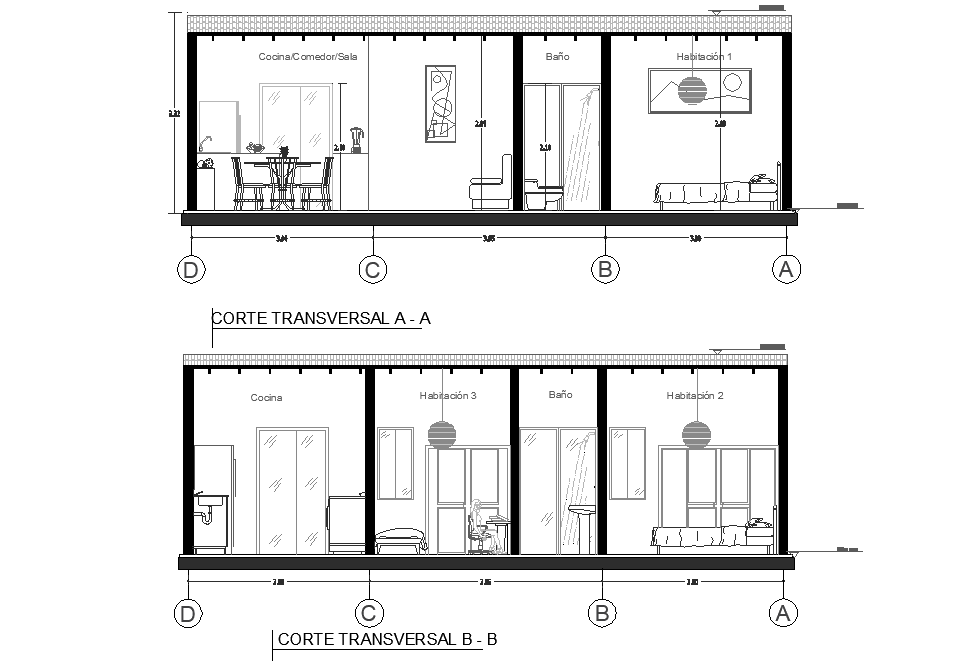Section single family home detail file
Description
Section single family home detail file, section A-A’ detail, section B-B’ detail, furniture detail in table, chair, sofa, bed, door and window detail, centre lien plan detail, dimension detail, etc.
Uploaded by:

