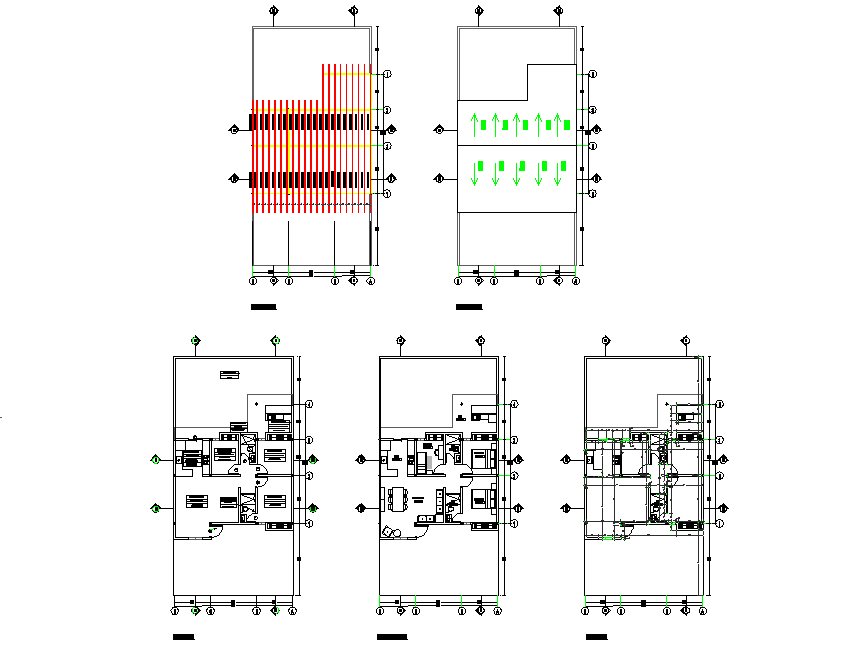Ground floor to roof house plan autocad file
Description
Ground floor to roof house plan autocad file, section lien detail, centre lien plan detail, dimension detail, naming detail, furniture detail in table, chair, sofa, bed, door and window detail, leveling detail, etc.
Uploaded by:
