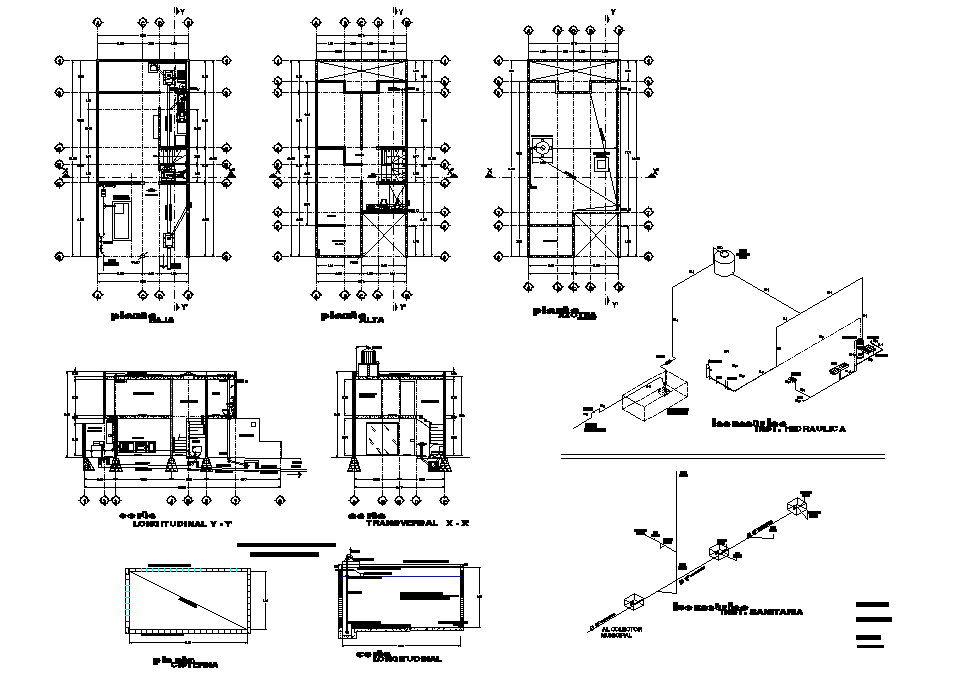Room house 2 levels 3 bed rooms 110m2 layout file
Description
Room house 2 levels 3 bed rooms 110m2 layout file, centre line plan detail, dimension detail, naming detail, water pipe line detail, furniture detail in table, chair, door and window detail, etc.
Uploaded by:
