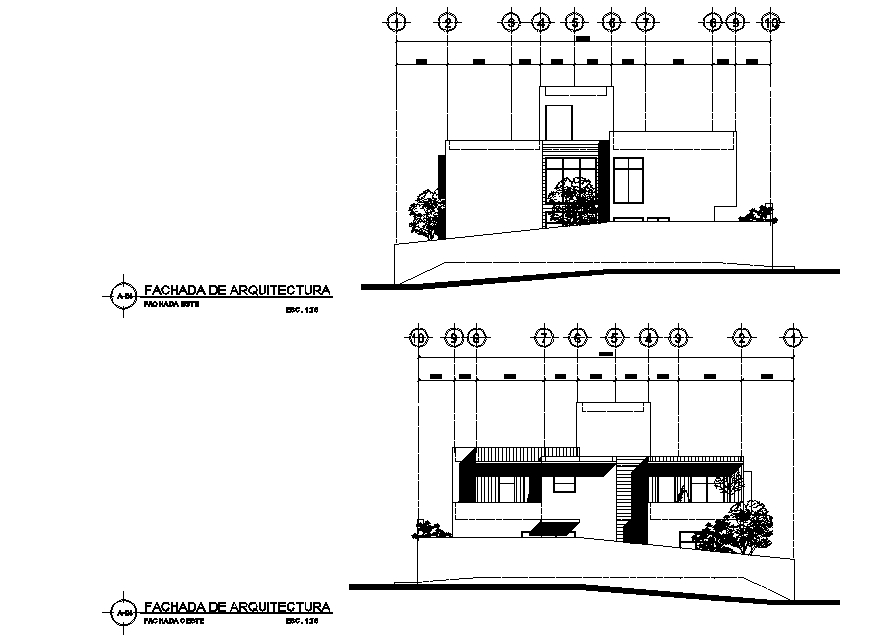Elevation residence house plan detail dwg file
Description
Elevation residence house plan detail dwg file, front elevation detail, side elevation detail, centre lien detail, dimension detail, naming detail, landscaping detail in tree and plant detail, etc.
Uploaded by:
