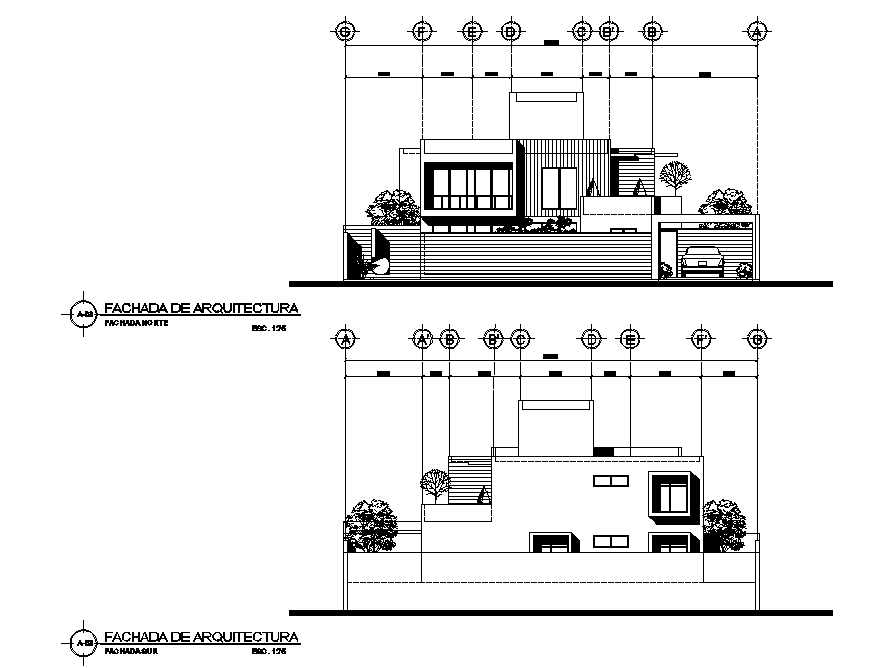Detail of elevation home plan autocad file
Description
Detail of elevation home plan autocad file, right elevation detail, left elevation detail, landscaping detail in tree and plant detail, centre lien detail, dimension detail, naming detail, etc.
Uploaded by:
