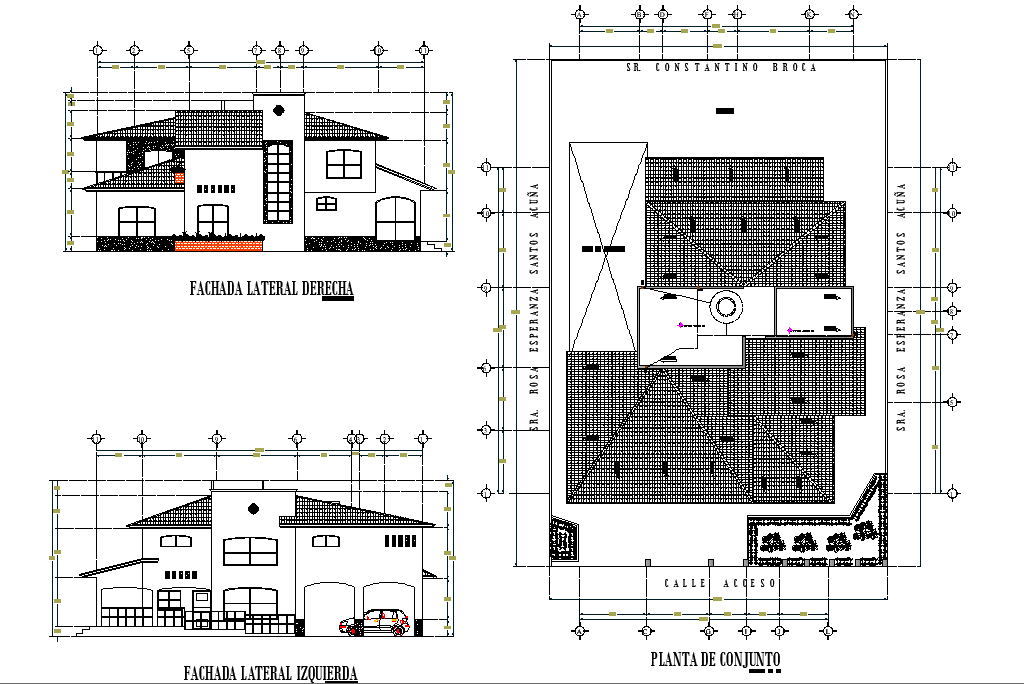Roof plan and elevation house layout file
Description
Roof plan and elevation house layout file, front elevation detail, side elevation detail, centre lien detail, dimension detail, naming detail, car parking detail, roof plan detail, etc.
Uploaded by:
