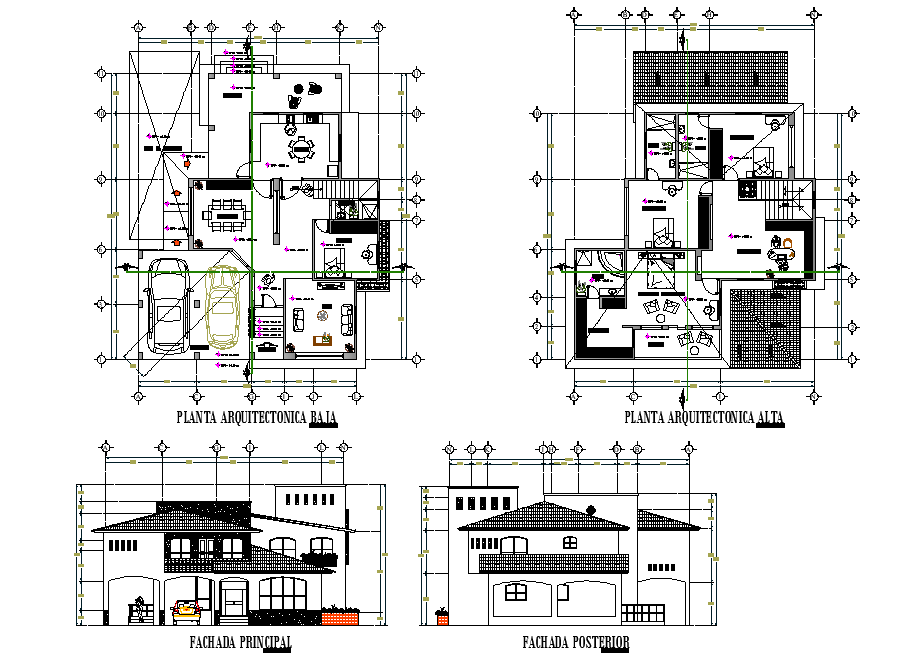Plan and elevation home plan detail dwg file
Description
Plan and elevation home plan detail dwg file, centre lien plan detail, dimension detail, naming detail, furniture detail in door, window, sofa, table and chair detail, landscaping detail in tree and plant detail, etc.
Uploaded by:
