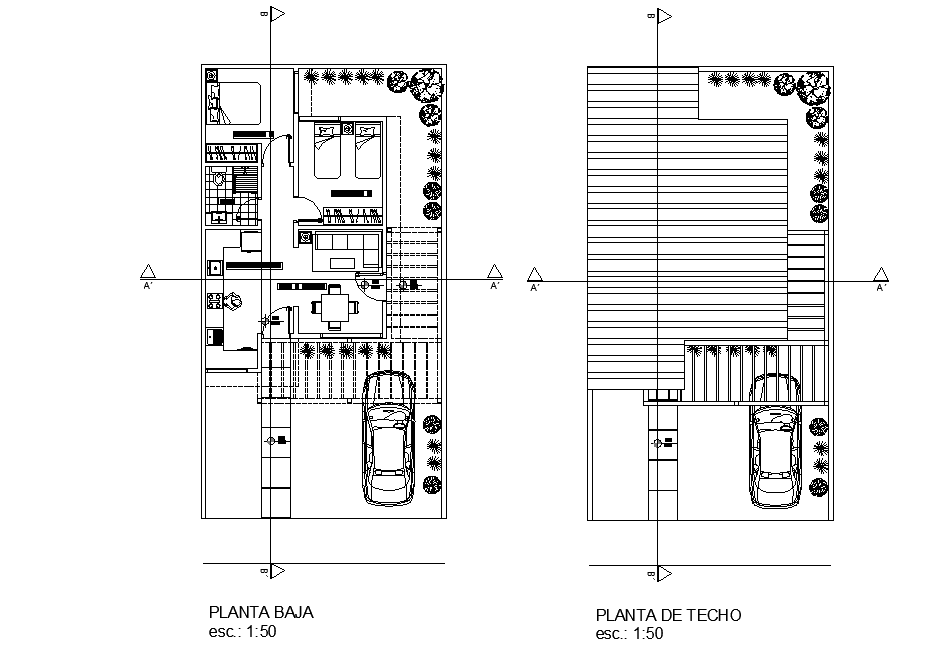Single family house plan layout file
Description
Single family house plan layout file, section lien detail, landscaping detail in tree and plant detail, car parking detail, furniture detail in door, window, sofa, table, chair and bed detail, toilet detail, etc.
Uploaded by:

