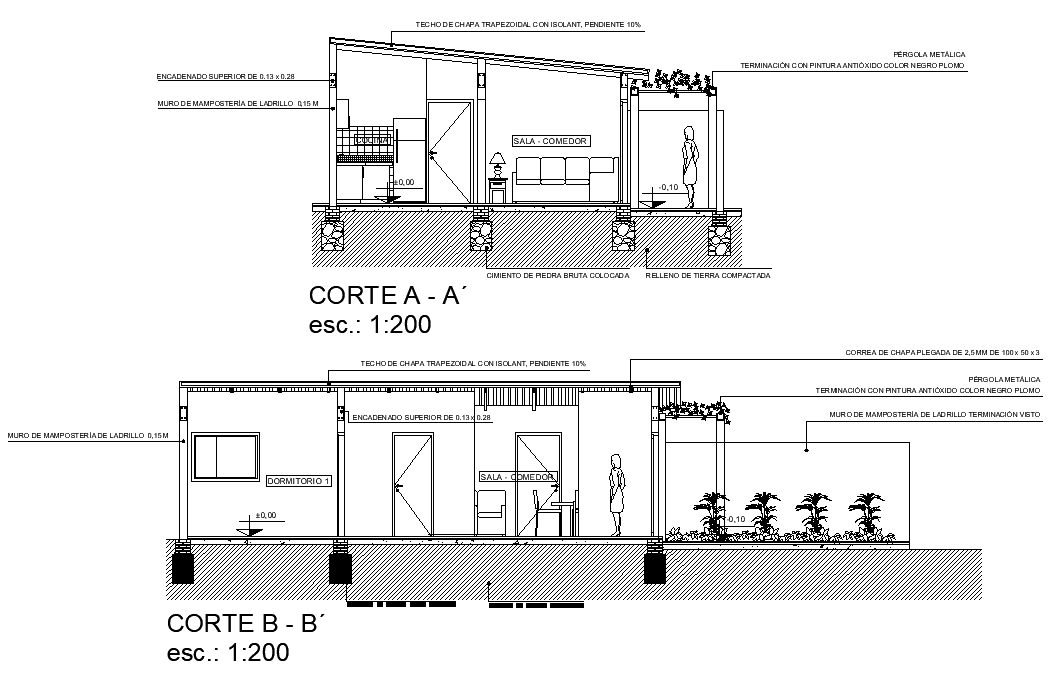Section single family home plan autocad file
Description
Section single family home plan autocad file, section A-A’ detail, section B-B’ detail, scale 1:200 detail, leveling detail, landscaping detail in tree and plant detail, furniture detail in door and window detail, etc.
Uploaded by:
