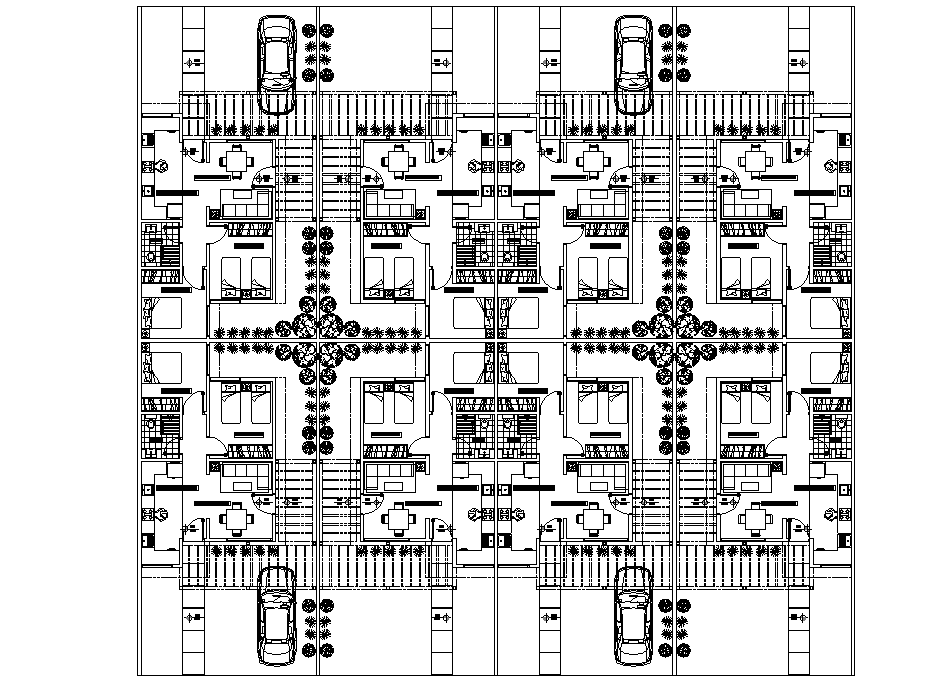Landscaping house plan detail dwg file
Description
Landscaping house plan detail dwg file, landscaping detail in tree and plant detail, furniture detail in door, bed, sofa, cub board and window detail, car parking detail, toilet detail, etc.
Uploaded by:
