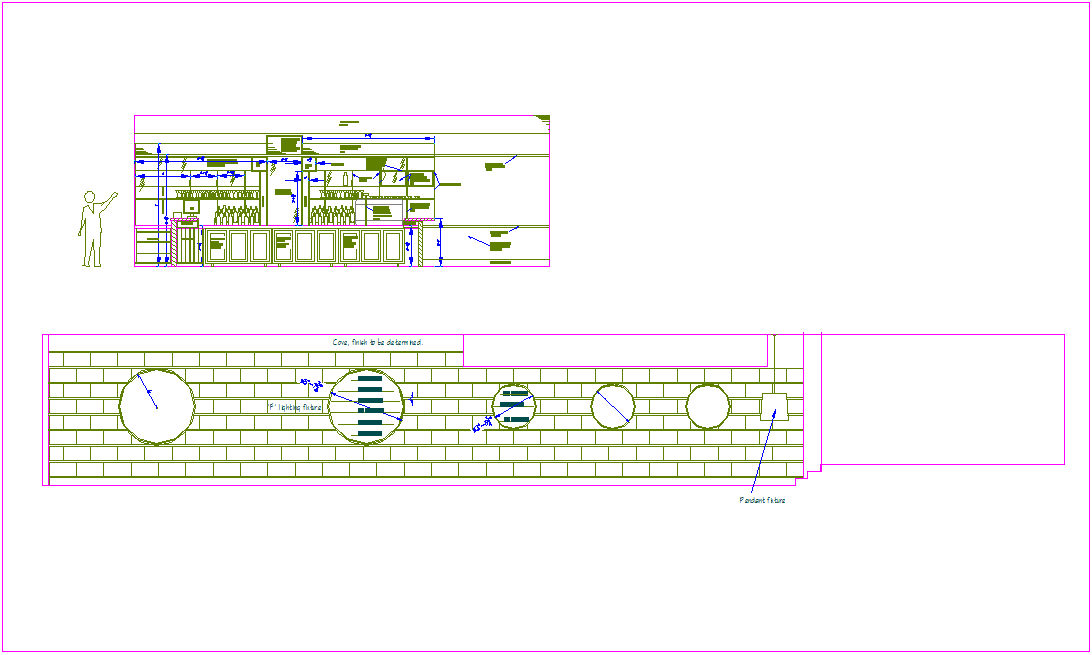Office elevation with wine store dwg file
Description
Office elevation with wine store dwg file in elevation with view of door and wall view and wine area view of office with wine bottle and glass,cash drawer view in both corner and front elevation with wall of office area with necessary dimension.
Uploaded by:

