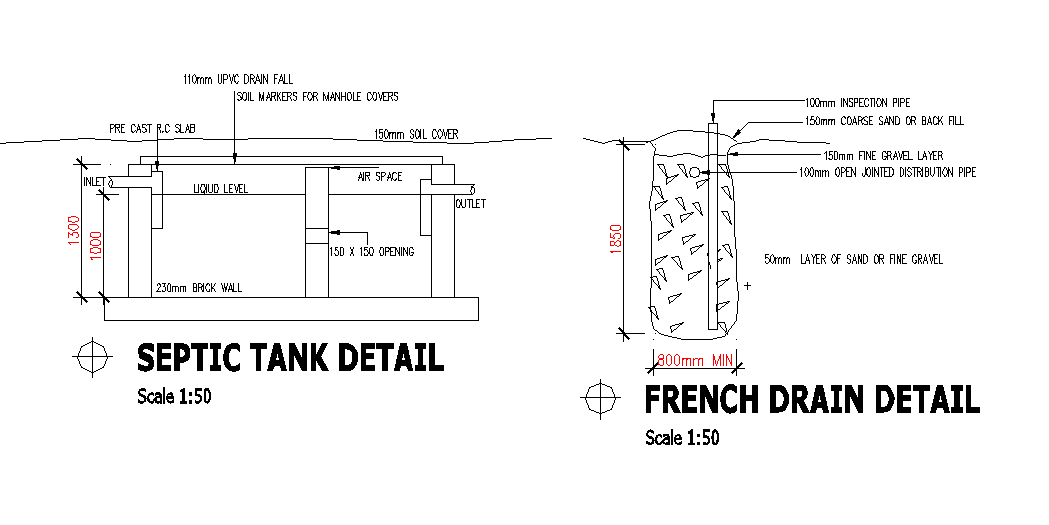Septic Tank Structure Detail
Description
Septic Tank Structure Detail. 110mm upvc drain fall soil markers for manhole covers, liqiud level detail, 50mm layer of sand or fine gravel, 100mm open jointed distribution pipe
File Type:
DWG
File Size:
74 KB
Category::
Structure
Sub Category::
Section Plan CAD Blocks & DWG Drawing Models
type:
Gold
Uploaded by:
zalak
prajapati

