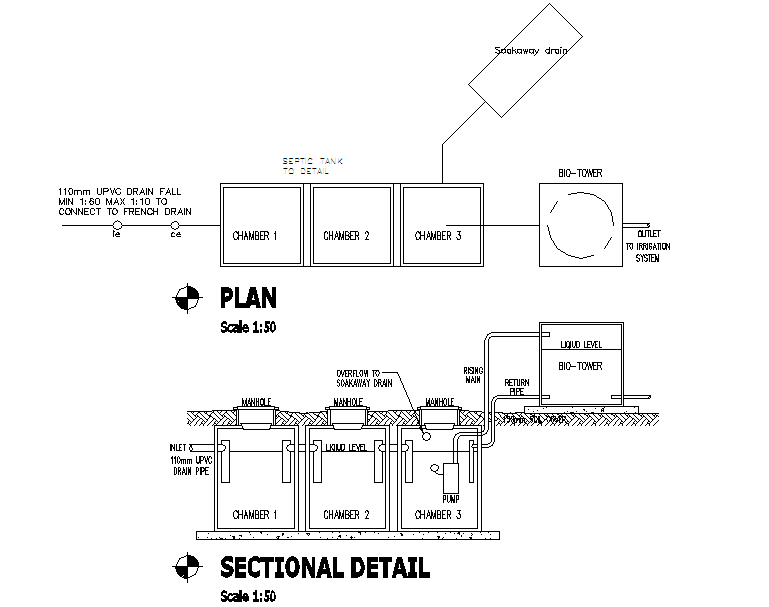Septic Tank Plan & Section design
Description
Septic Tank Plan & Section design, 110mm UPVC DRAIN FALL MIN 1:60 MAX 1:10 TO CONNECT TO FRENCH DRAIN, 3 Chamber Detail, 110mm UPVC .
File Type:
DWG
File Size:
72 KB
Category::
Structure
Sub Category::
Section Plan CAD Blocks & DWG Drawing Models
type:
Gold
Uploaded by:
zalak
prajapati
