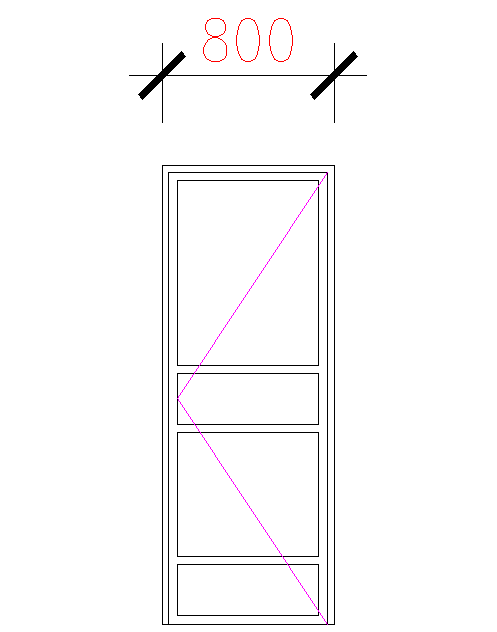Door Block Elevation Design
Description
Door Block Elevation Design in this autocad drawing & With dimension.
File Type:
DWG
File Size:
16 KB
Category::
Dwg Cad Blocks
Sub Category::
Windows And Doors Dwg Blocks
type:
Free
Uploaded by:
zalak
prajapati

