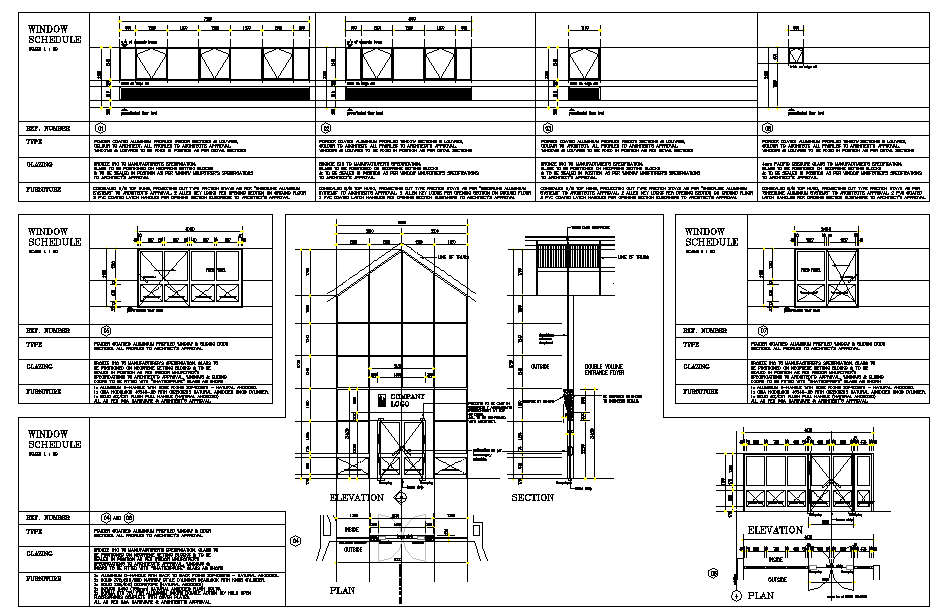Roof Section Detail & Elevation Section
Description
Roof Section Detail & Elevation Section. powder coatded aluminium profiled window & door sections. all profiles to architect's approval. 2x dorma bts 75v for aluminium doors double action 90° hold open
File Type:
DWG
File Size:
107 KB
Category::
Structure
Sub Category::
Section Plan CAD Blocks & DWG Drawing Models
type:
Gold
Uploaded by:
zalak
prajapati
