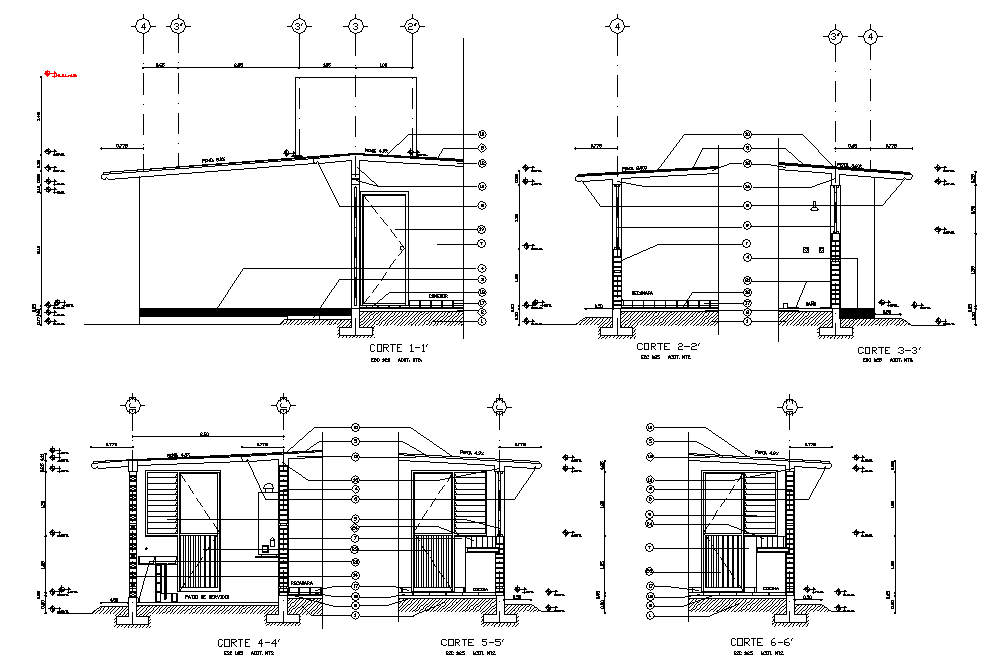Section house planning autocad file
Description
Section house planning autocad file, section 1-1’ detail, section 2-2’ detail, section 3-3’ detail, section 4-4’ detail, section 5-5’ detail, section 6-6’ detail, dimension detail, naming detail, centre lien detail, foundation detail, etc.
Uploaded by:
