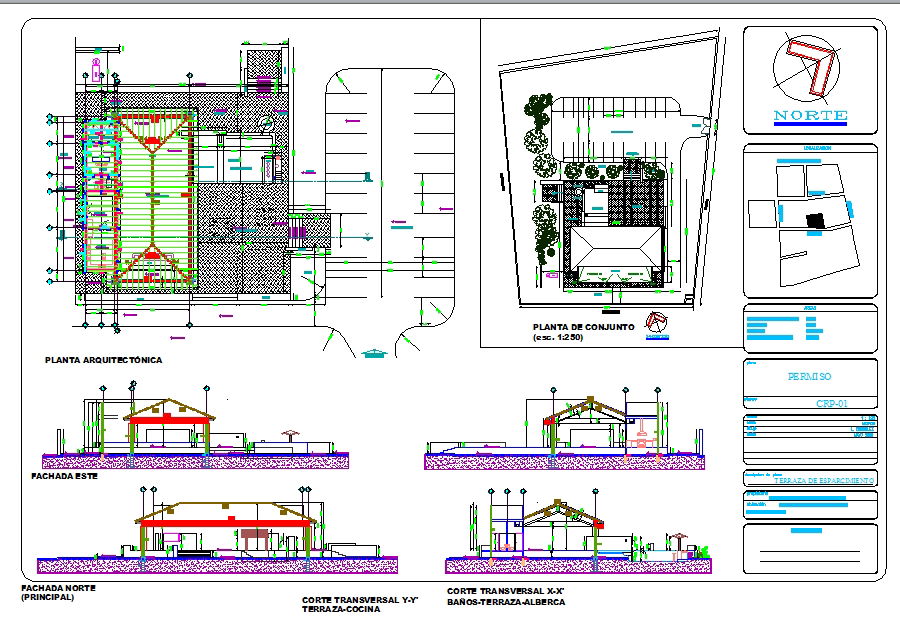Terrace Restaurant Detail file.
Description
layout plan, elevation plan and section plan, including the restaurant ground floor architectonic antro, wide stage with seating area, bar and wide space of parking area. Restaurant Plan DWG plan

Uploaded by:
john
kelly
