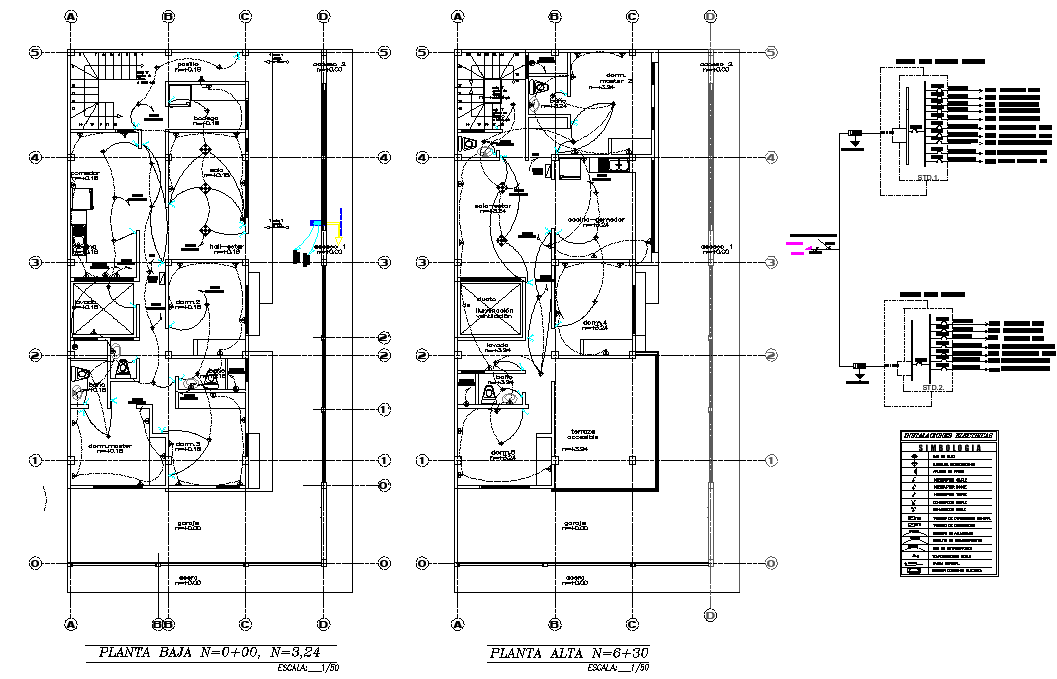Electrical Single family house plan layout file
Description
Electrical Single family house plan layout file, centre lien plan detail, dimension detail, table specification detail, toilet detail, stair detail, etc.
File Type:
DWG
File Size:
1.4 MB
Category::
Electrical
Sub Category::
Architecture Electrical Plans
type:
Gold
Uploaded by:
